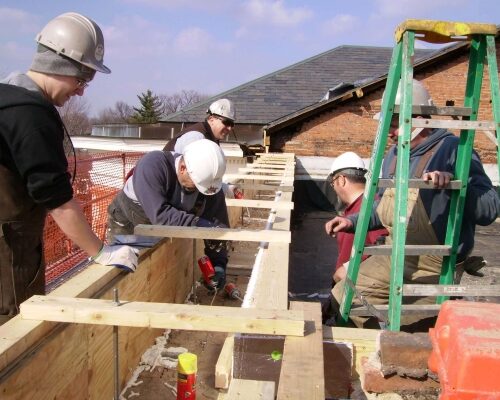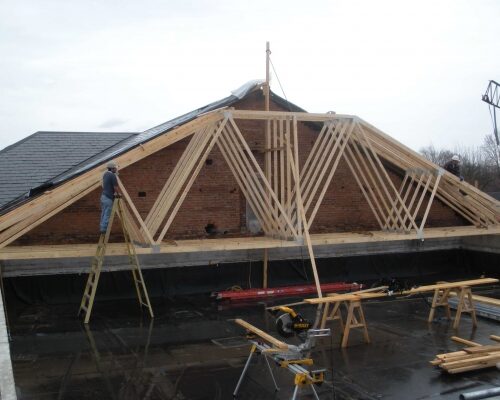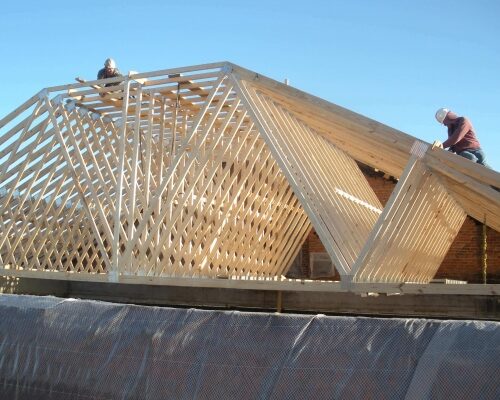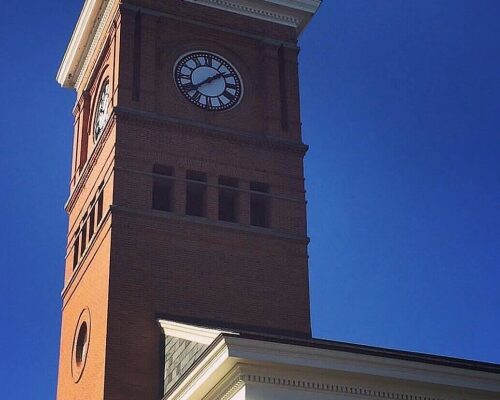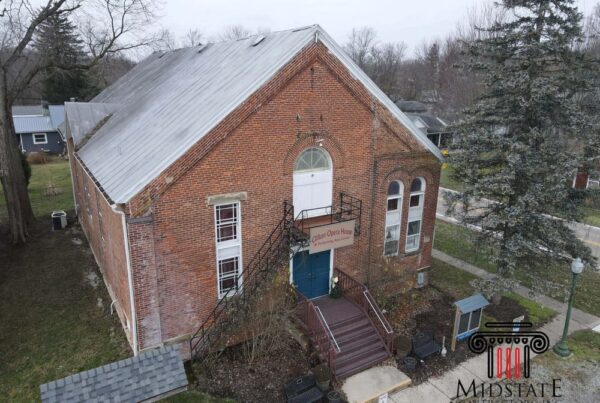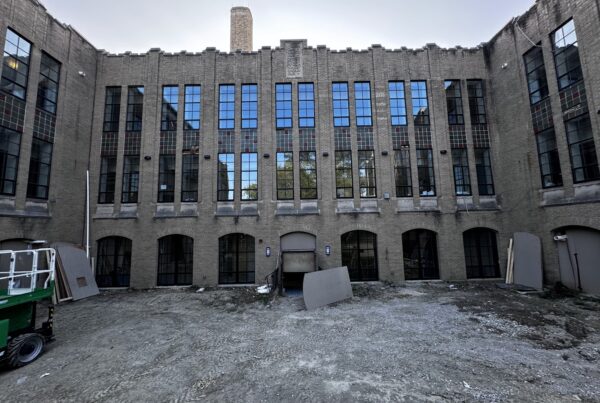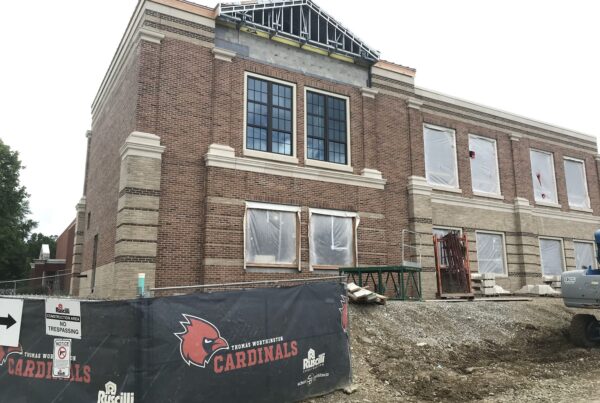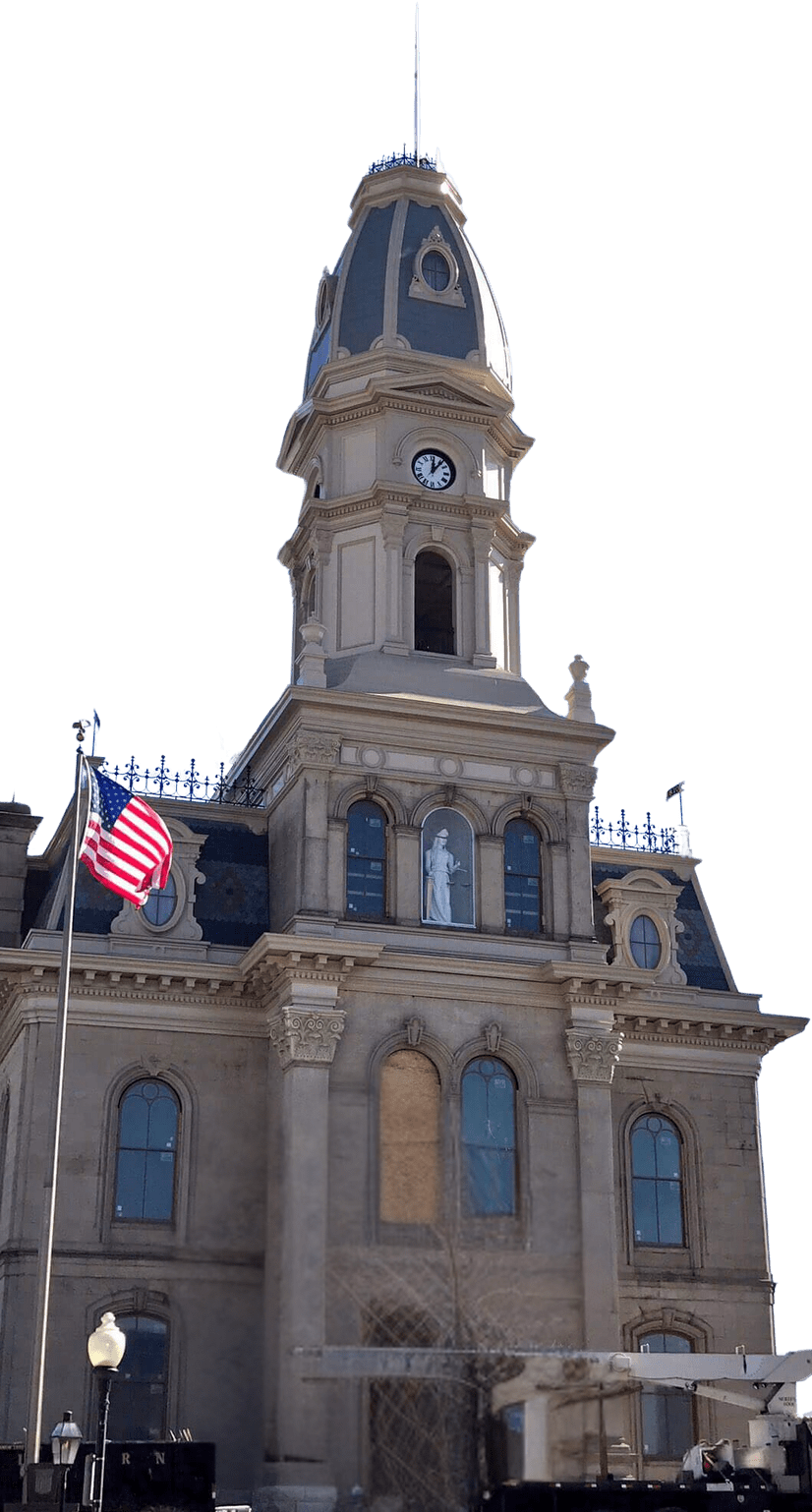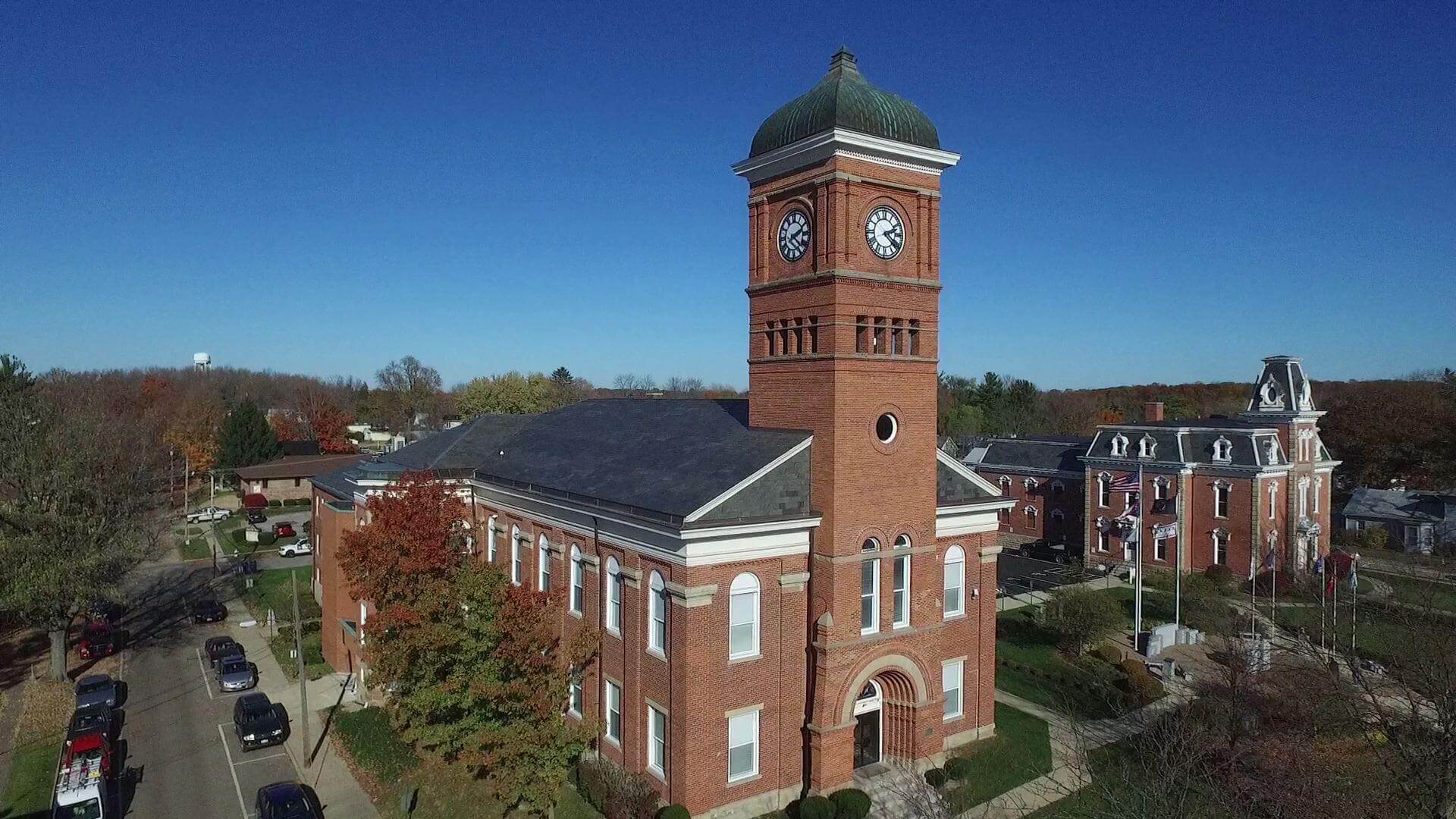
Restoration Details
This restoration project included replacing the failing roof structure, installing new trusses, decking, and historically matched slate roofing. Custom sheet metal work restored architectural details, including cornices, copper box gutters, and tower roof panels.
Interior work involved new framing, floor joists, and HVAC upgrades, along with custom woodwork for the judge’s bench, jury box, and railings. The project was completed with drywall repairs, plaster restoration, and historically accurate paint and stain finishes.
Built In
1852
Location
Mt Gilead, Ohio
Restored


