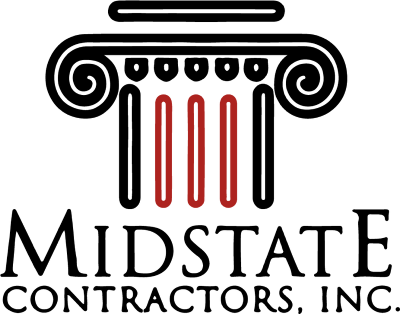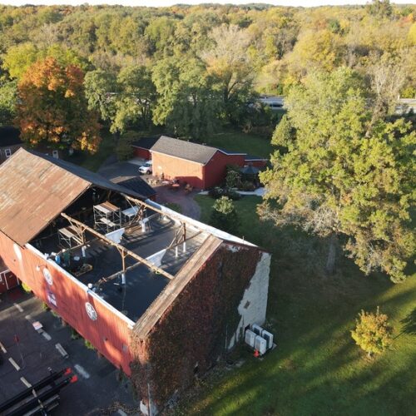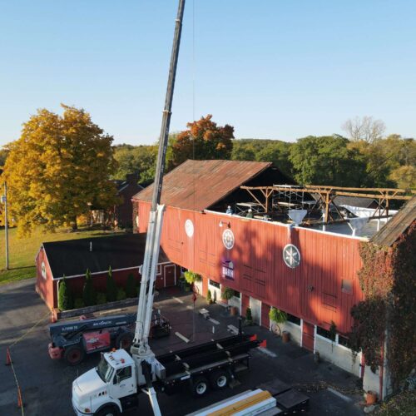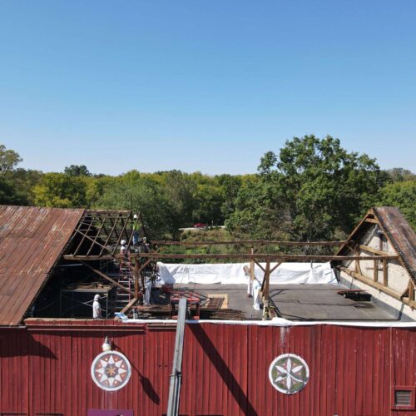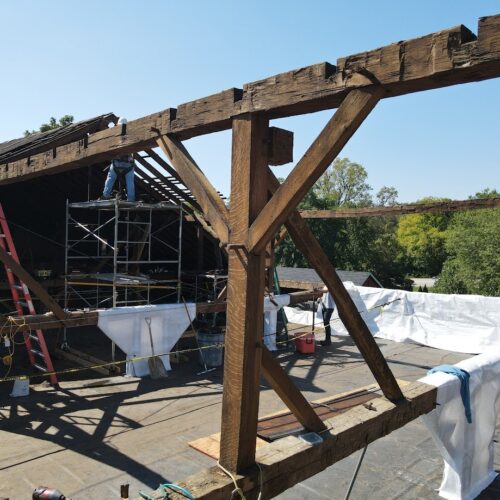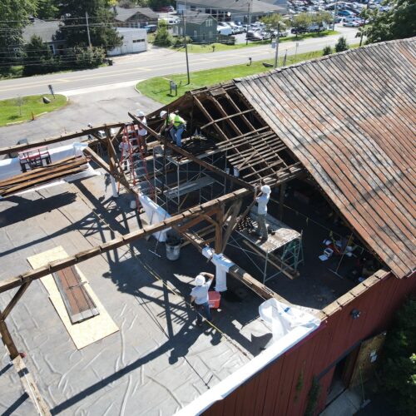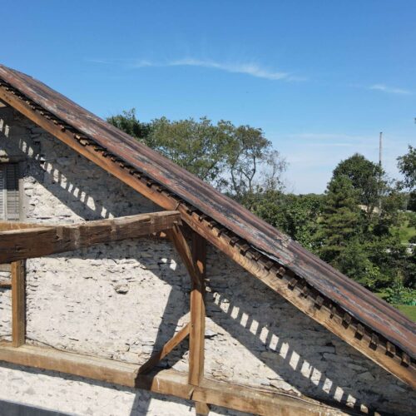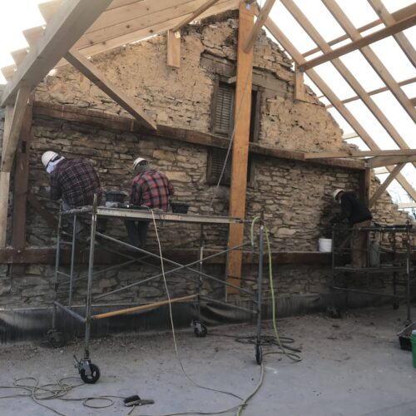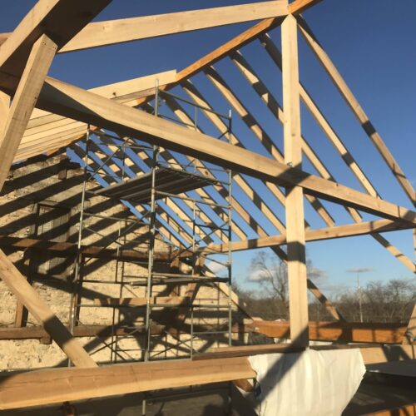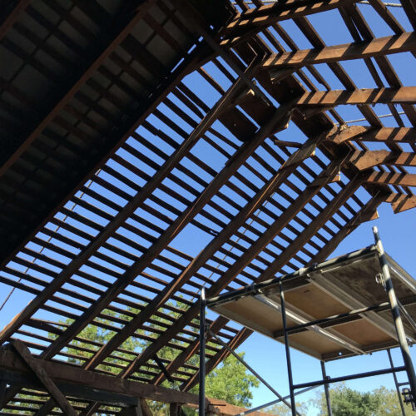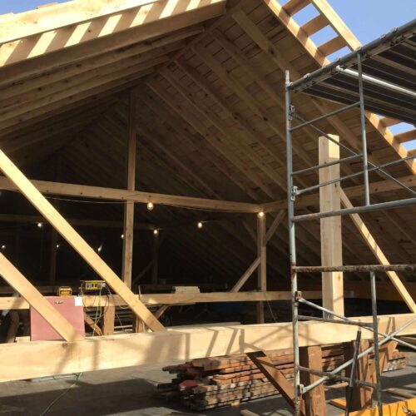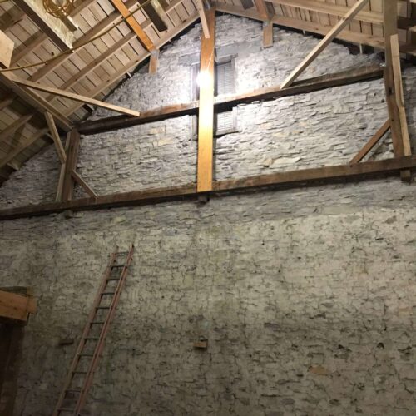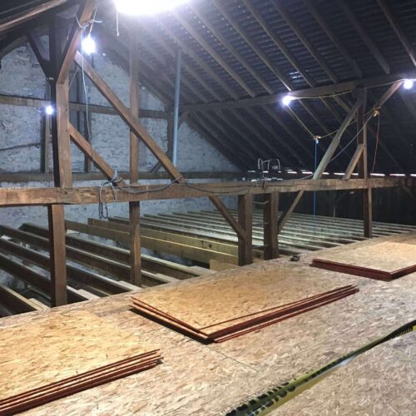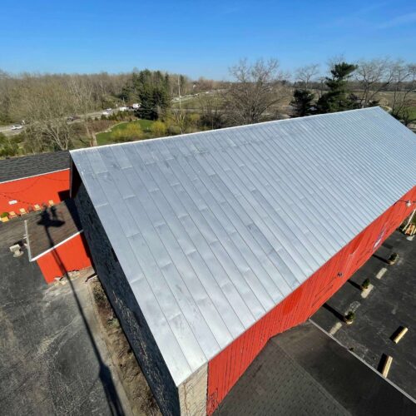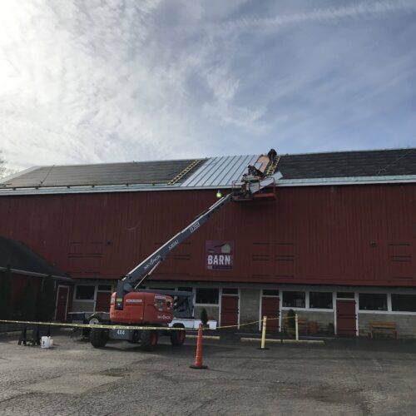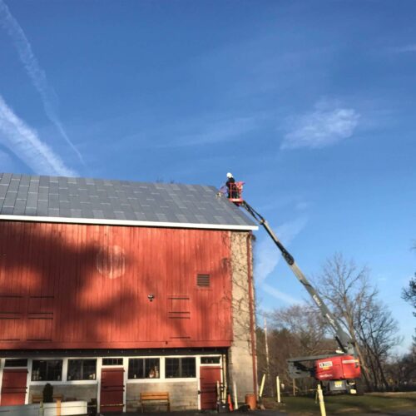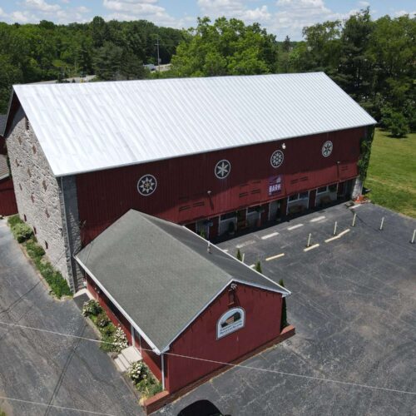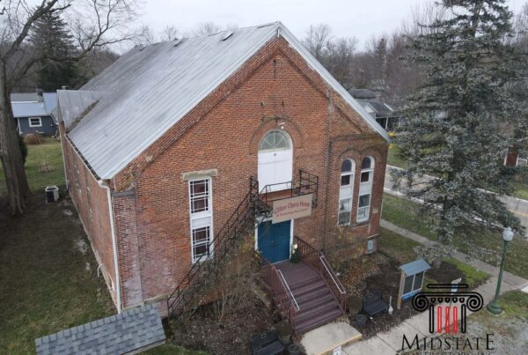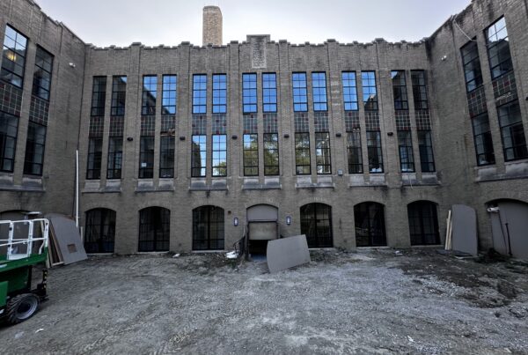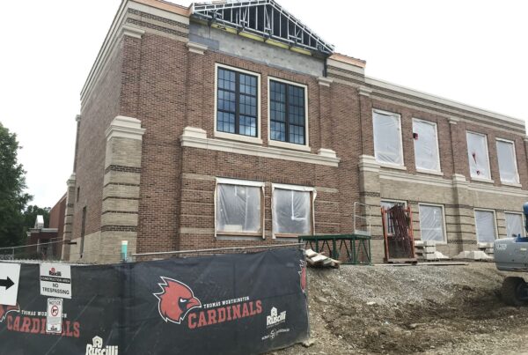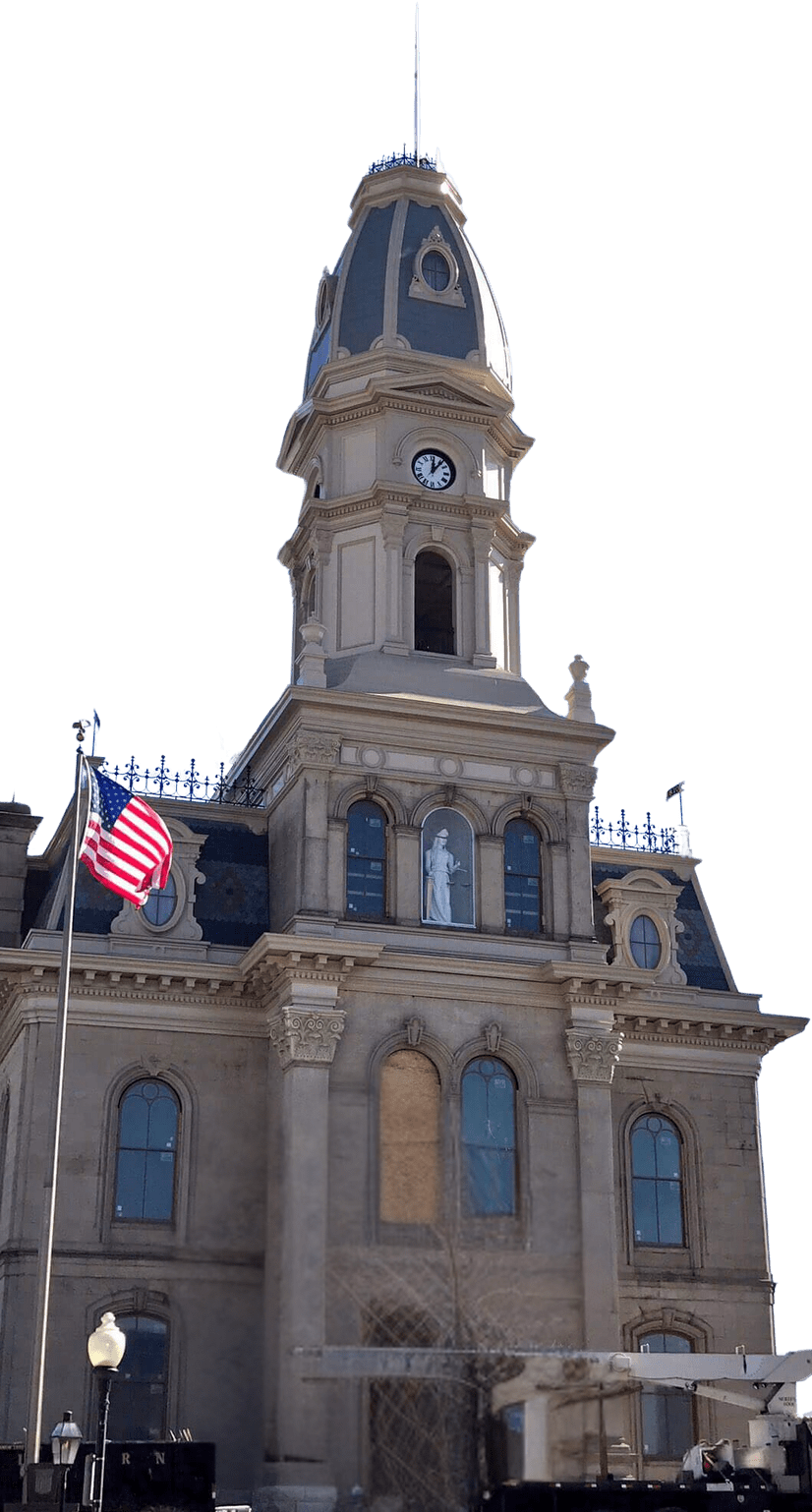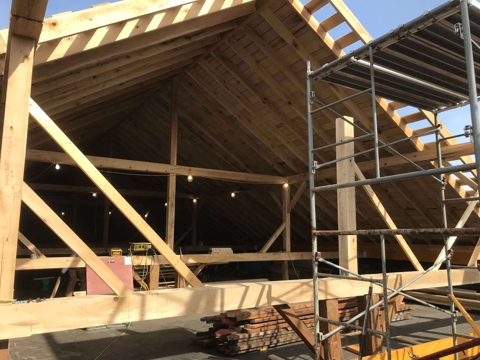
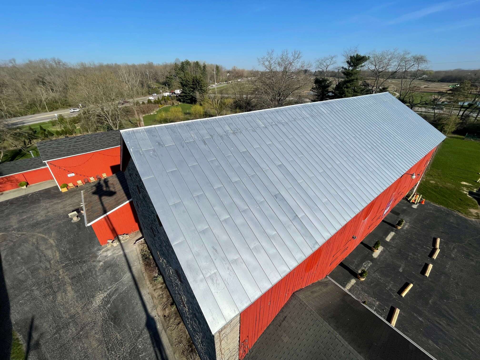
Restoration Details
Pennsylvania Style Bank Barn
Due to decades of deterioration, the original bents and ridge members had failed, causing the roof to sag and push out the exterior walls. We removed the existing roof and framing section by section while keeping the building watertight and in use, thanks to the installation of a temporary floor.
All major timber components, including bent girts, ridge, rafters, purlins, and sheathing, were replaced using rough-sawn poplar and post and beam construction, reinforced with engineered steel plates to meet modern building codes while preserving historical accuracy.
After framing, we installed a new double-lock standing seam metal roof, fabricated in-house using 24-gauge galvalume panels. Midstate also restored the stone gable end, fully removing and re-pointing all mortar joints with historically appropriate materials to protect against future water damage.
This project showcases the possibilities of restoring and adapting historic structures for continued use, preserving their place in the community for generations to come.
Built In
1840s
Loc: 2690 Stratford Rd,
Delaware, Ohio
Restored
